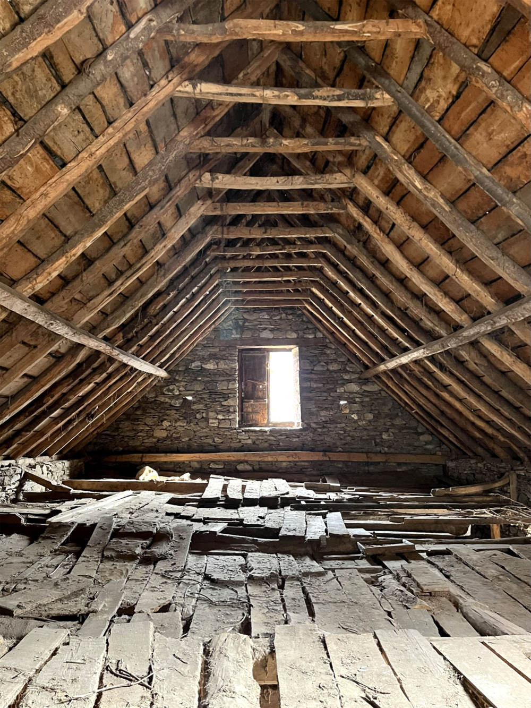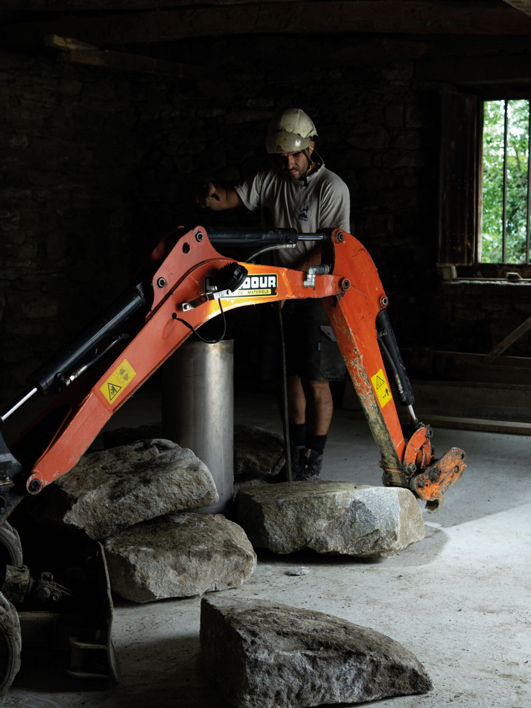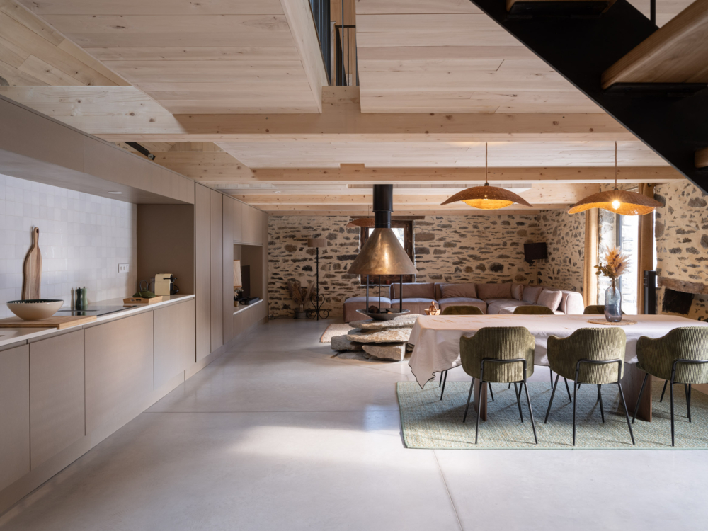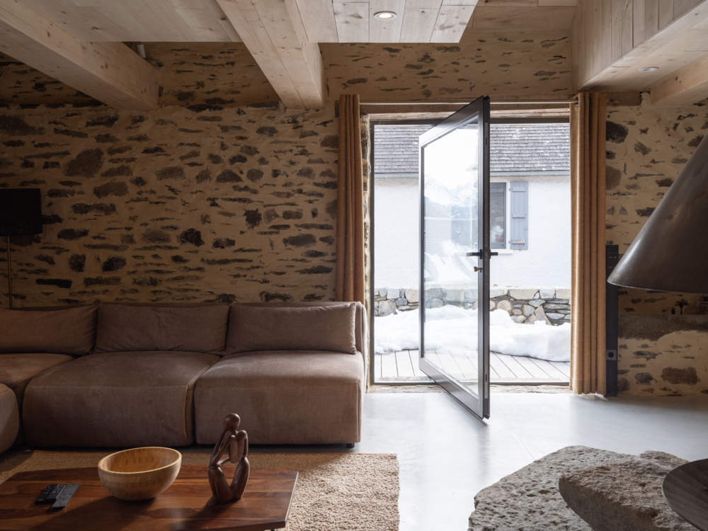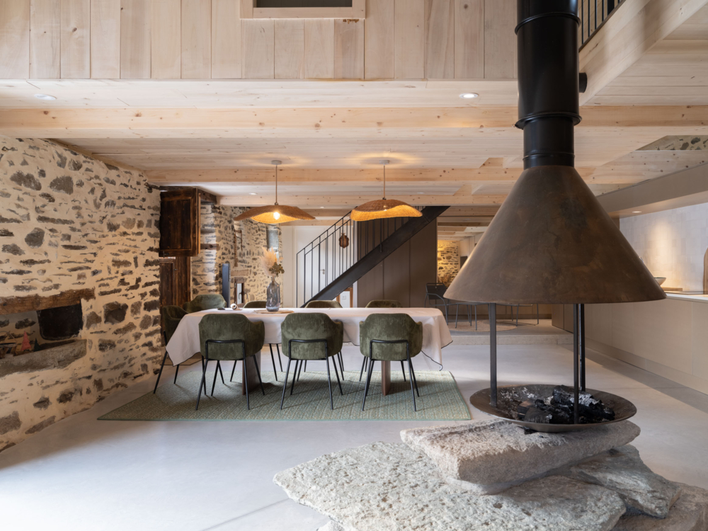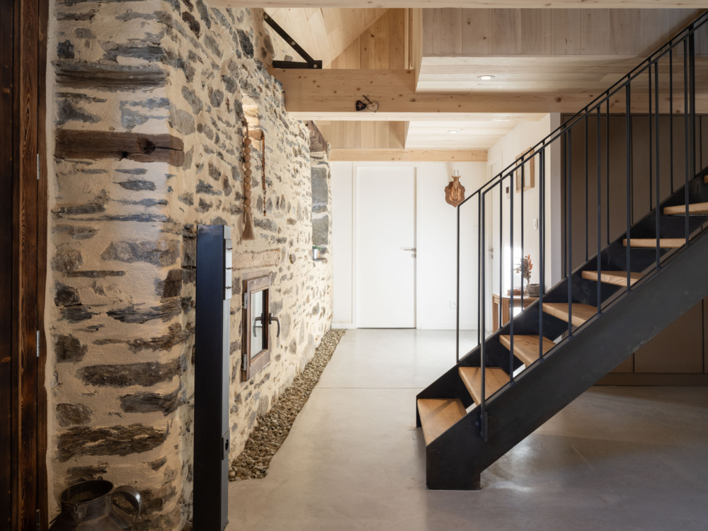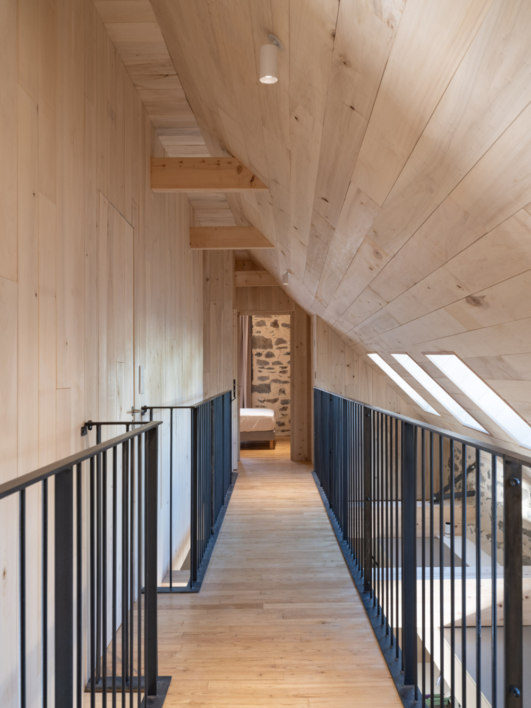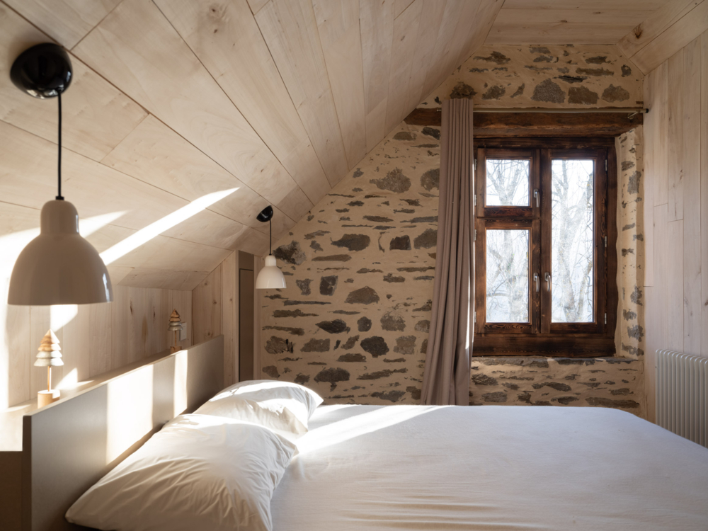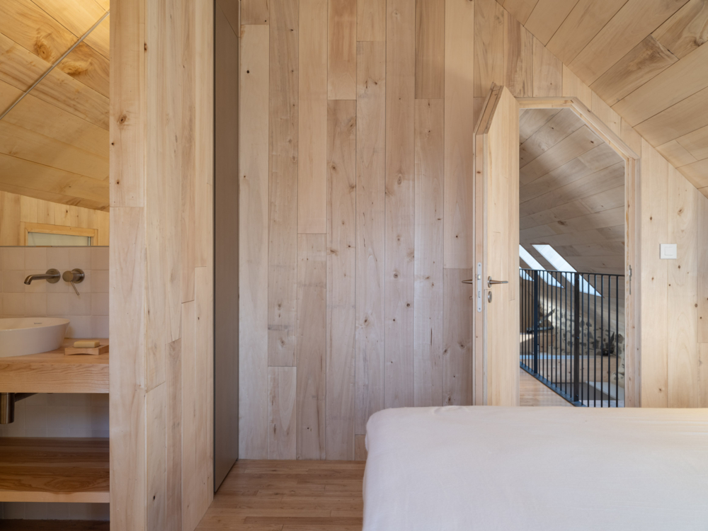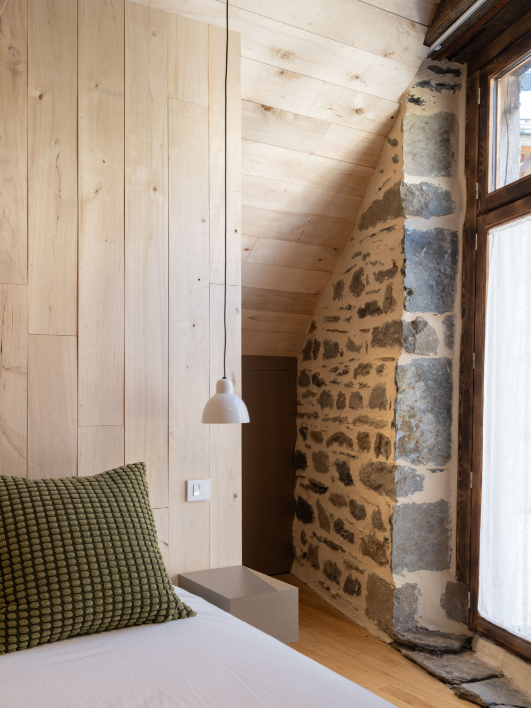Delivered in 2024 - Area floor: 148sqm
A barn located in the center of the village of Grust at approximately 975 meters above sea level, overlooking the village of Luz Saint-Sauveur. The main facade offers a stunning view of the valley. The project's approach was to preserve as much as possible the exterior appearance of the place and the materials originally present in the barn. We undertook a meticulous deconstruction of the interior, carefully sorting the elements that could be reused.
One of the unique features of this barn is the presence of a natural spring that enters the barn through the gable end against the rock. To avoid diverting this spring, we installed a drainage system that allows the water to continue its path without being disrupted by the new function of the space. The project involves creating a home with three bedrooms, each with its own bathroom: on the ground floor, a large, fully open living space with a long line of furniture housing the kitchen and living area. The bedrooms are suspended within this large space, forming three poplar cabins connected by suspended walkways. A large pivoting steel opening brings light into the house by utilizing the wood and stones from the barn.
Credit images: Alessandra Tello (1,2) and Sandrine Iratçabal
