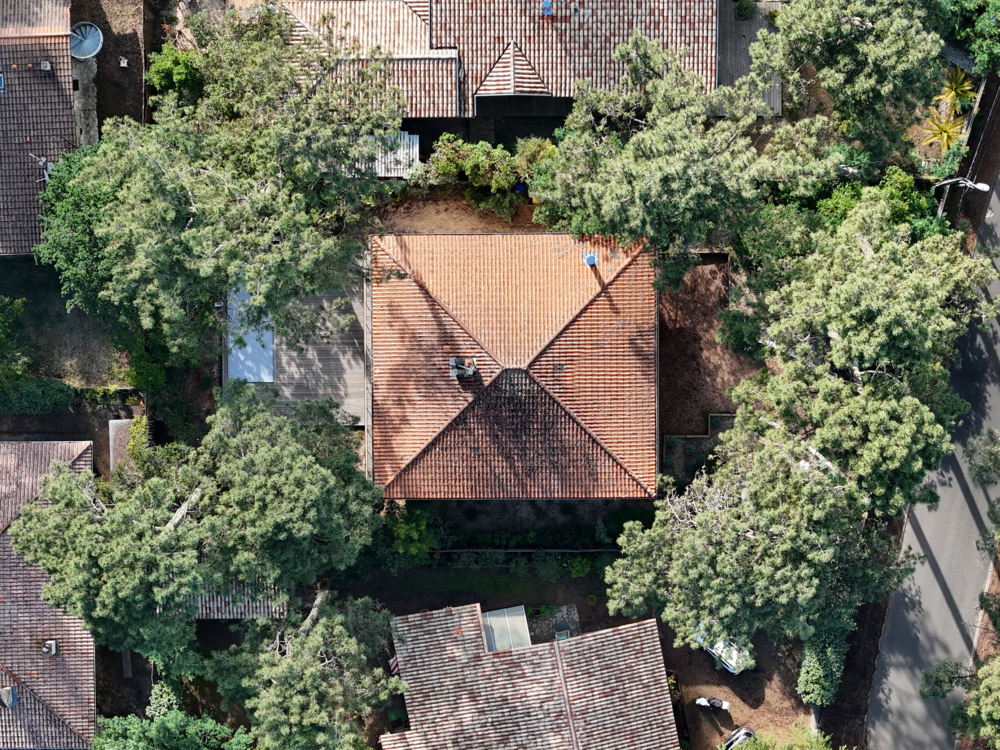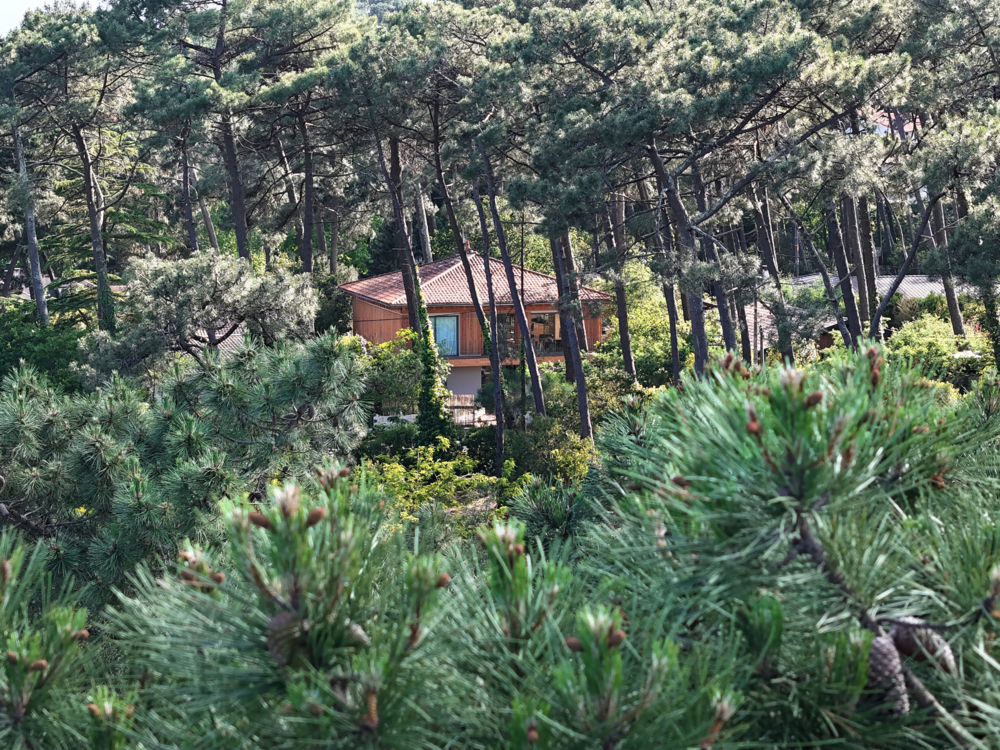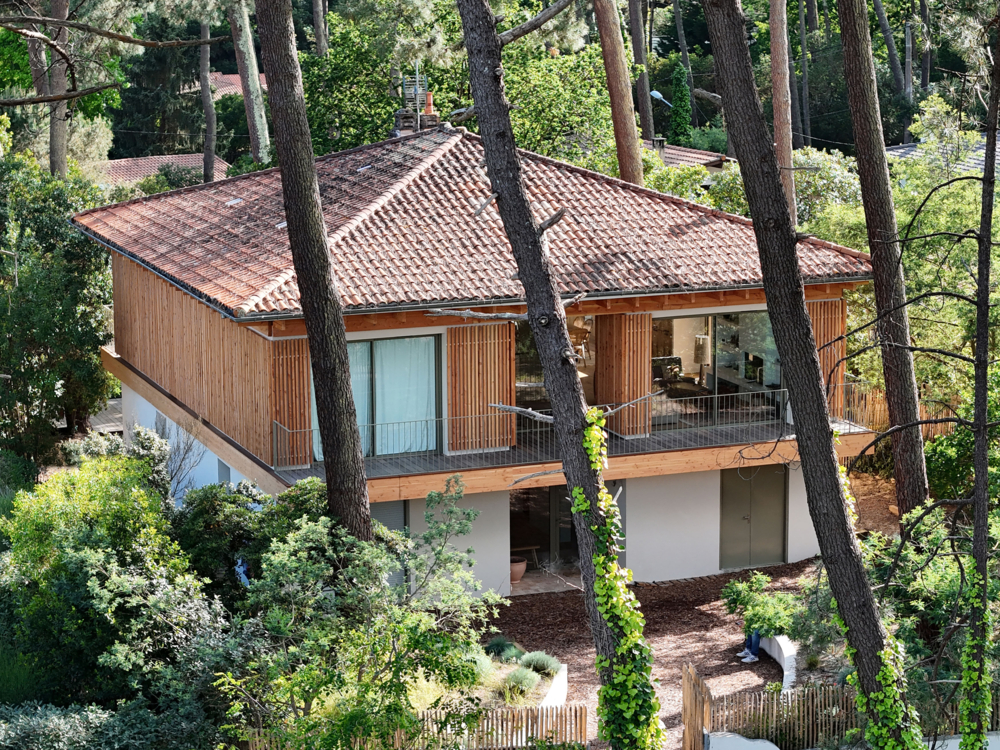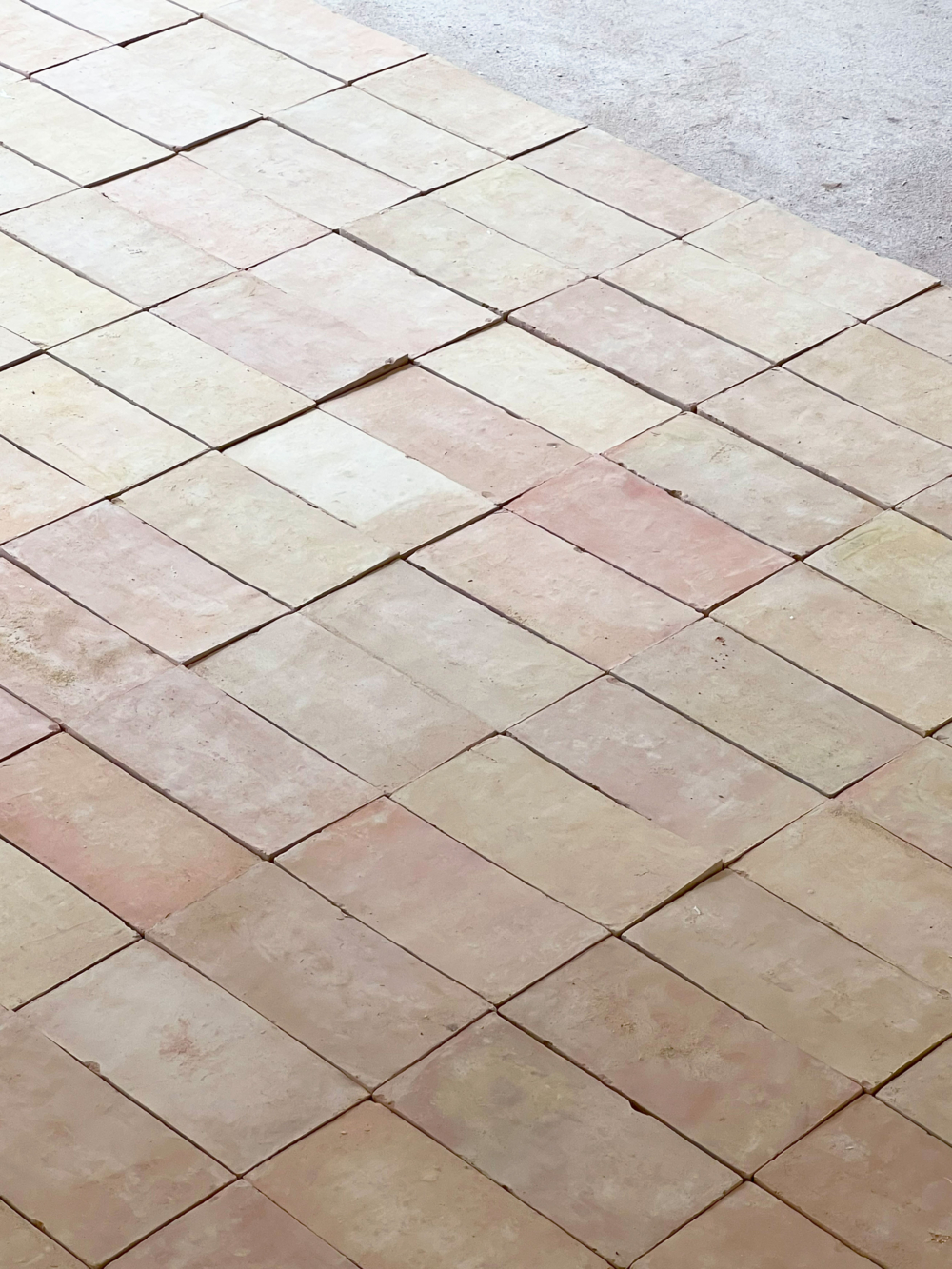Delivered in 2024 - Area floor: 235sqm
Piraillan and its reservoir form the heart of a preserved natural ecosystem. This landscape is closely connected to traditional activities such as fish farming, pine resin harvesting, and timber production. A knotted subdivision, typical of Cap Ferret, coexists with this protected site—dense in housing yet infused with the aura of the nature reserve that seeps between the buildings. The complete renovation of a 1950s house offers the opportunity to reintegrate the building into its natural surroundings by thoughtfully opening it up to the landscape around it. The large house is located in the center of a narrow, north-south oriented plot. Built on two levels, each floor presents a distinct atmosphere: the ground floor is rooted in the garden, while the upper floor opens up to the environment and the pines' treetops.
The dune topography offers an ideal position for this house, with no direct view of its main facades. The challenge of this project lies in the necessity of preserving the existing volume, which is massive and in objection to its environment. Significant structural work was undertaken to open up the facades, breaking the block-like effect of the original construction. To make the most of these features, the project plans to arrange the living spaces on the upper floor, widely open to the horizon. Residents will thus have the impression of being perched in the forest, mesmerized by the sea breeze gently rocking the trees. On the ground floor, the sleeping areas benefit from the tranquility of a cosy landscaped garden. To the south, a large terrace and its pool provide a convivial space for the family. To facilitate movement within this inverted house, appears a large opening traversing both levels. This spine of the project serves as both an entrance hall, a corridor to the bedrooms, and the vertical circulation of the home.
Glazed all the way through, it allows sunlight to enter at anytime of the day, offering a natural backdrop. To strengthen this connection between interior and exterior, this opening is treated as an extension of the exterior envelope. The terracotta tile flooring that supports the house extends into the ground floor, and the sandy-colored plaster that covers the house also lines the transversal gap. To soften the height of the existing house and integrate this floating volume among the pines, a large-section openwork Douglas fir cladding envelops the entire first floor, gradually taking on a hue that mimics the bark of the pines over time.
Credit images: Timothée Adam



