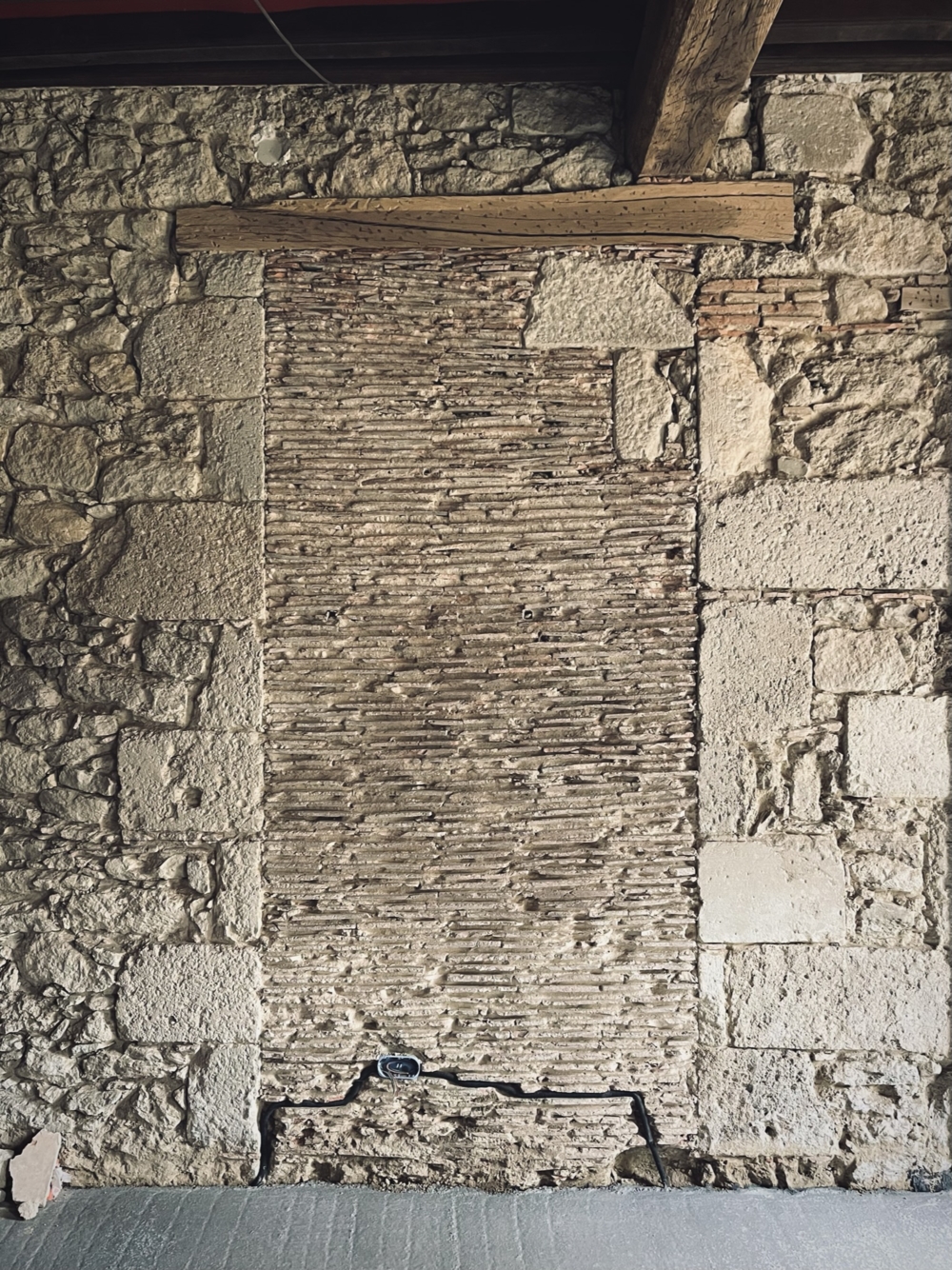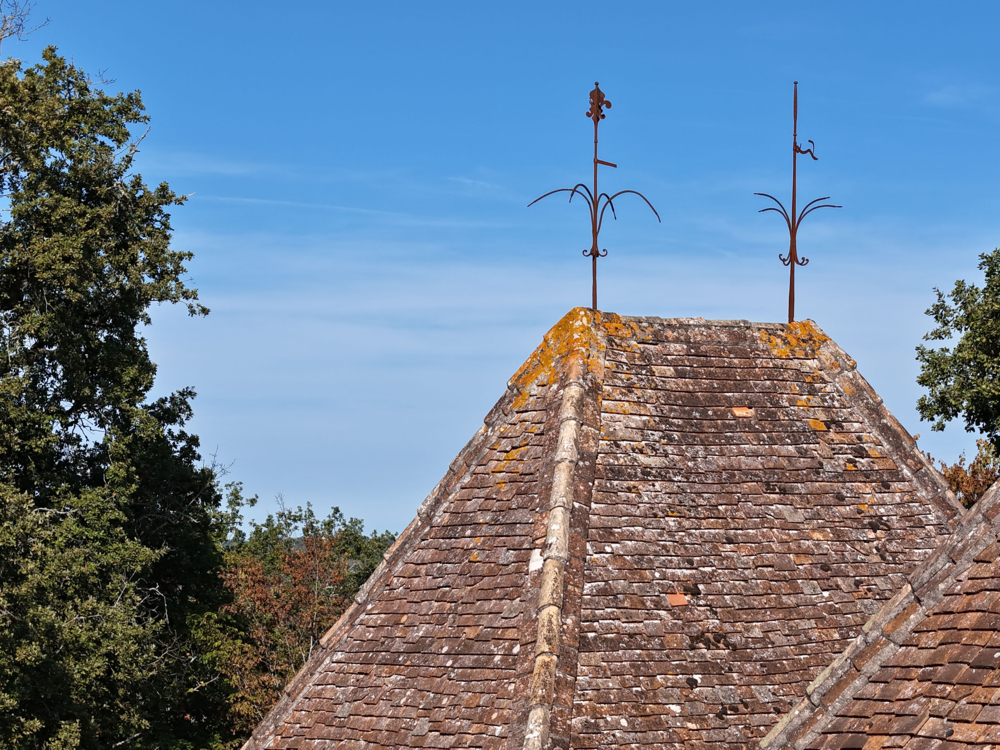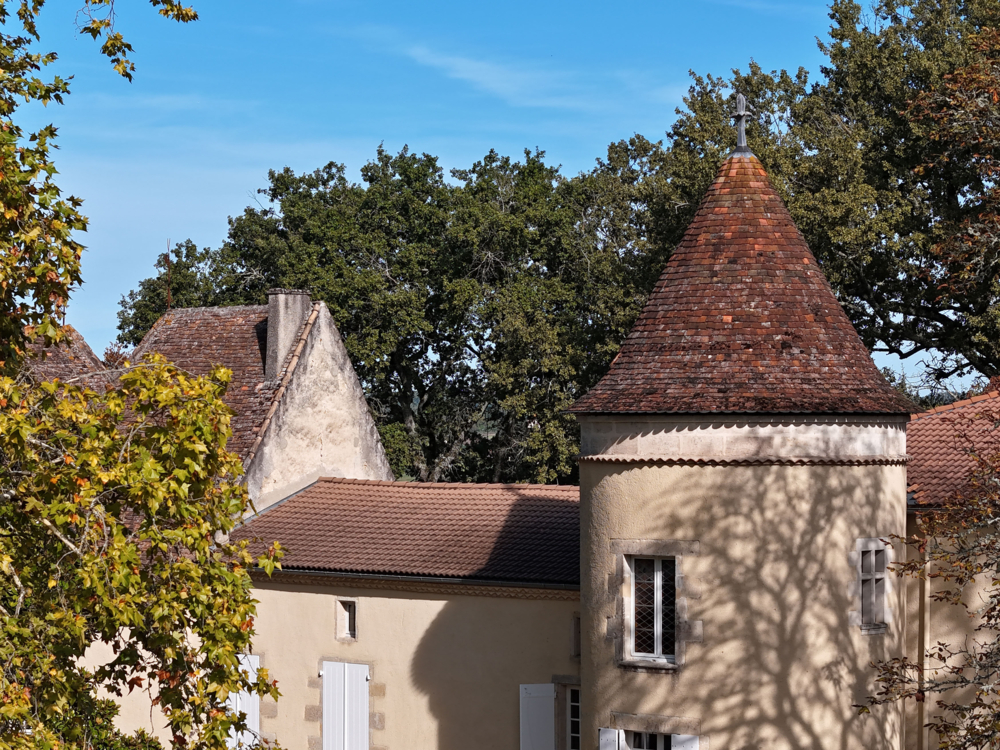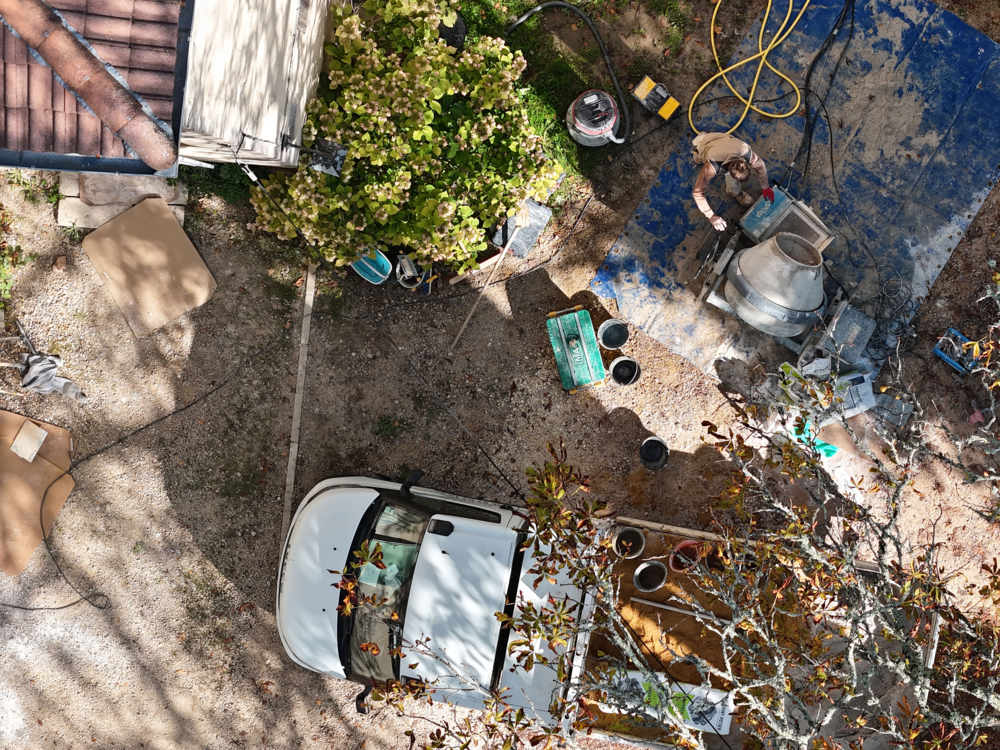In progress - Floor Area: 500sqm
Perched on the hillside and overlooking the Dropt Valley, Château Laveyssière rises at the heart of a wooded park. Originally medieval, it has evolved over the centuries: the western wing dates from the 16th century, the eastern section from the 18th, and a chapel was added in the 19th century. Despite past modest renovations, the château now requires an ambitious restoration.
The project aims to combine modern comfort with respect for the site's history, revealing traces of past interventions while removing inappropriate recent renovations. The aging wood-fired boiler is replaced with a geothermal system, paired with underfloor heating on the ground floor and low-temperature radiators upstairs. The wooden joinery, shutters, and roof structure are restored, while attic insulation enhances thermal performance.
The ground floor's old tiled flooring is replaced with Burgundy stone paving, harmonizing with the sandblasted and repointed walls. Upstairs, the original wooden floors are restored, and a partial reconfiguration of spaces enhances natural light and maximizes views of the park and valley.
The entire renovation is designed to recreate the château’s historic atmosphere: tapestries, wood paneling, gilded details, period furnishings, and refined touches blend seamlessly with modern upgrades, offering a journey through time without compromising comfort.
Credit photos : Timothée Adam



