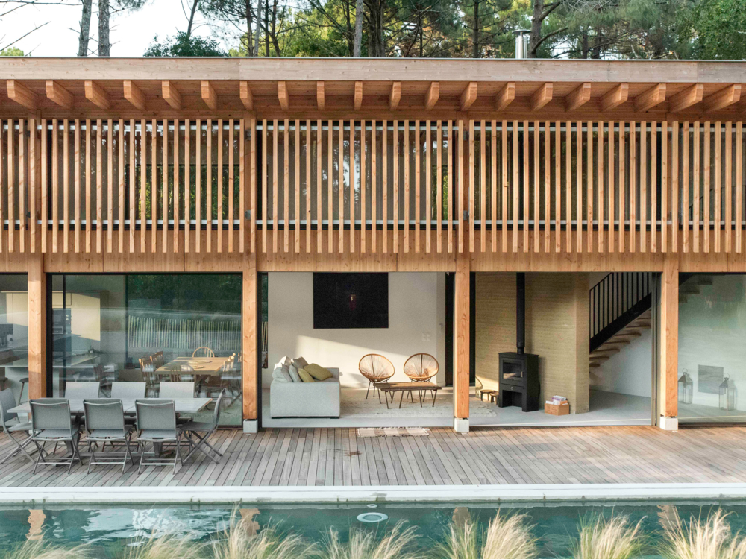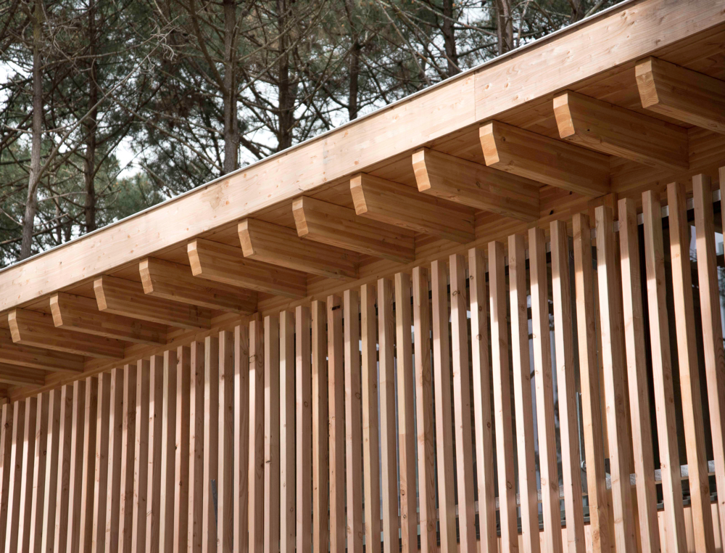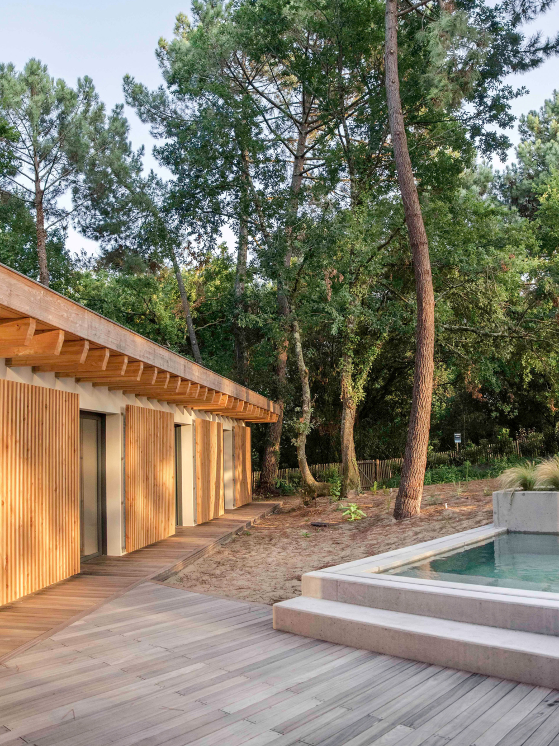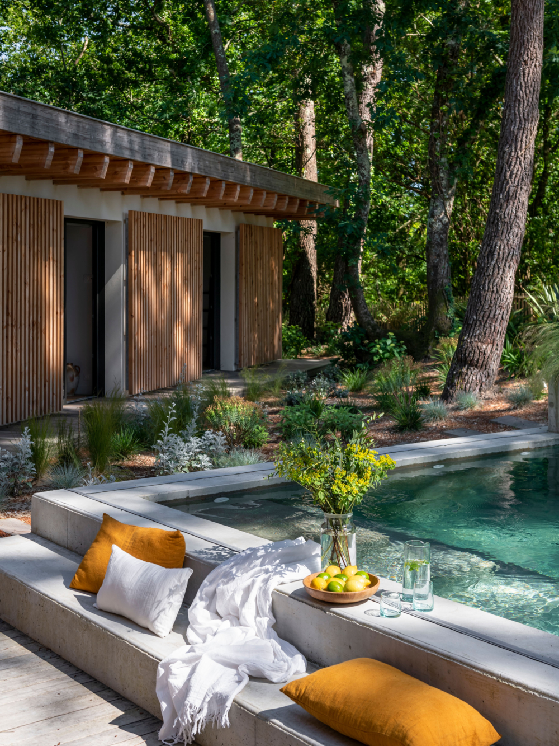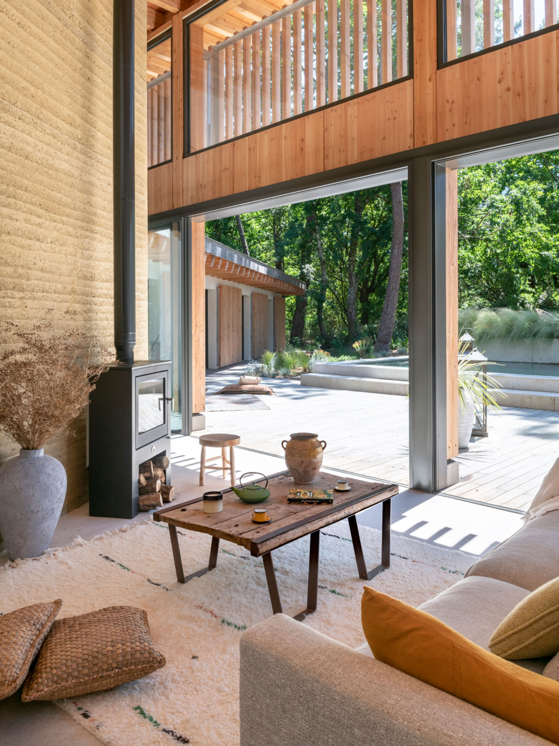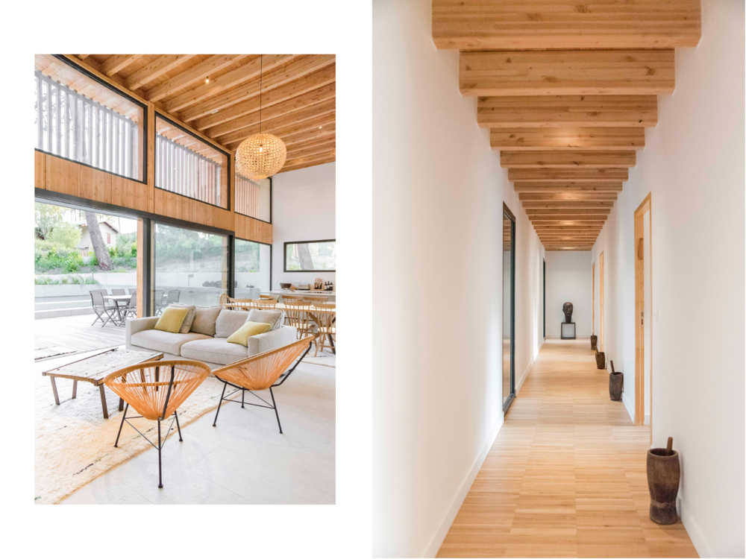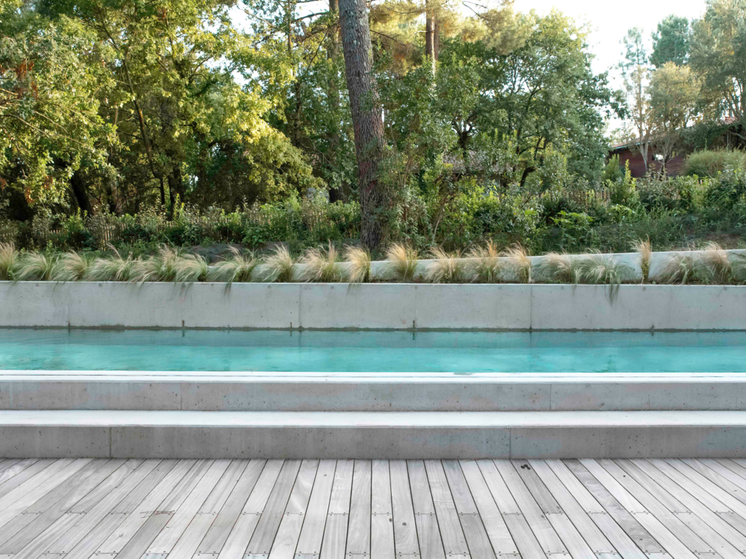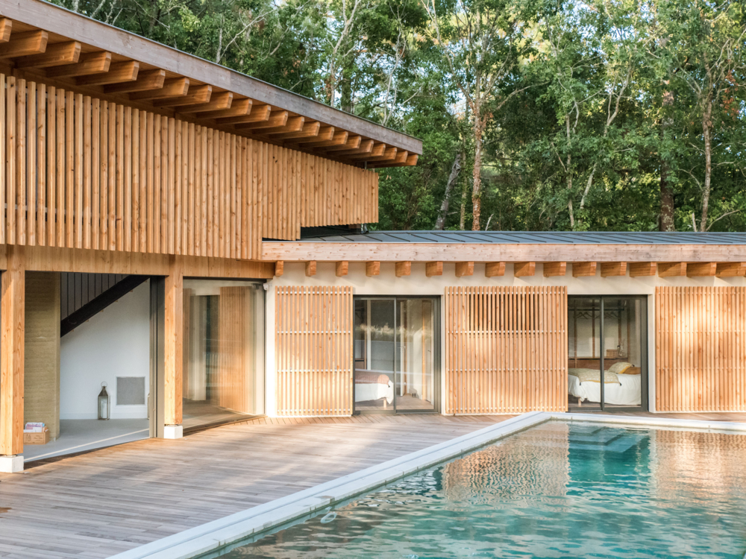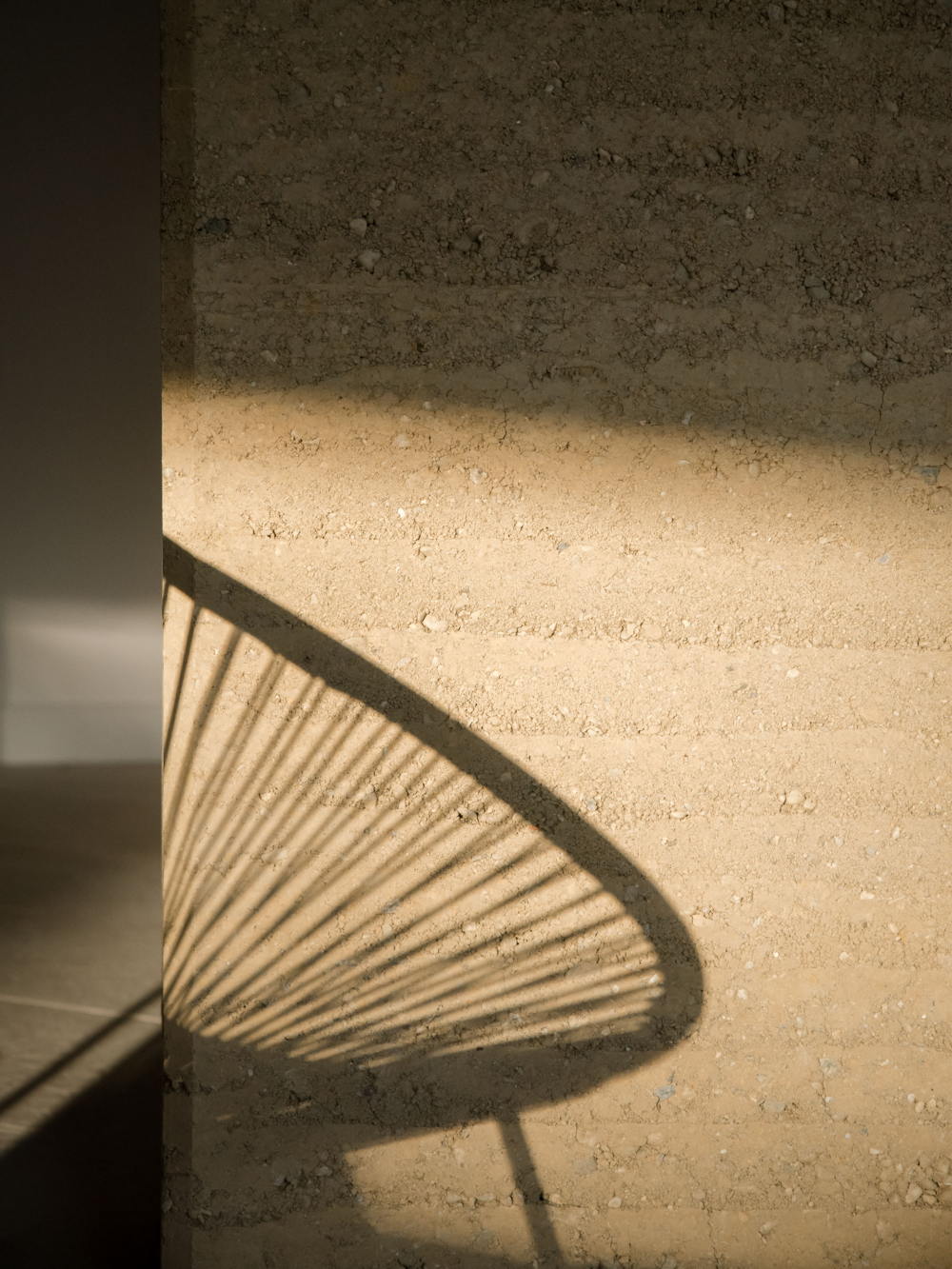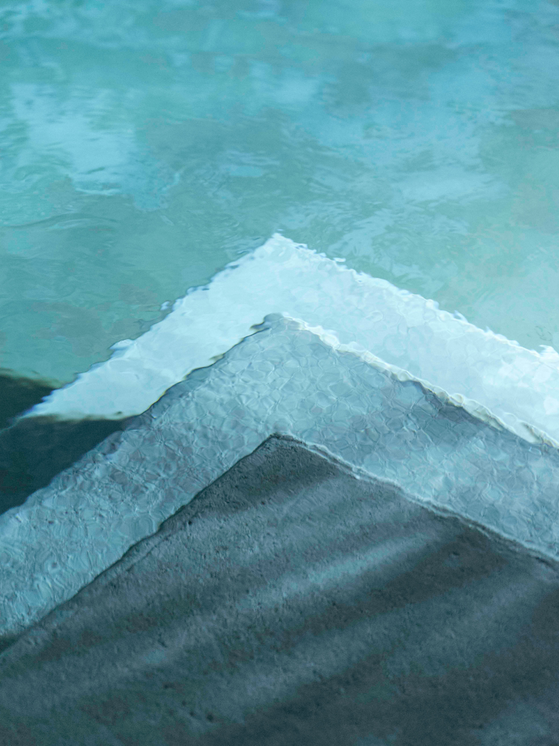Delivered in 2019 - Floor area: 240sqm
Bordering the forest, the sound of its inhabitants, the rustling of leaves, the scent of wood mingled with the salty breeze of the ocean, the light dimmed by the rhythm of the seasons, and the sand everywhere. This house draws its inspiration from its surroundings. Everything started with a meticulous observation of these various elements to arrange the spaces, with the primary idea being to respect the site: for a seamlessly integration into the landscape, the house embrace and partially blend into the natural slope. From a landscaping perspective, the house serves as a hidden refuge surrounded by vegetation: it imposes nothing. The materials were chosen to interact with their environment: the Douglas fir used in the framing and facade is left untreated so that, over time, its color merges with that of the tree bark. The main volume, dedicated to living spaces, lies entirely facing south, the pool by its side.
This generously open volume is naturally tempered by roof overhangs, Douglas latticework filtering the light, and the pool water, which cools the passing breeze. A rammed earth wall, rising to the roof structure with a wood stove at its base, also contributes to this thermal balance by creating inertia and regulating the humidity of the entire space in both summer and winter. Another section of the house, on the ground floor to the west, more intimate, boasts four bedrooms with en-suite bathrooms. Finally, the last bedroom is nestled at the intersection of these two modules, creating an upper floor, like a cabin tucked into the fragrant treetops of the pines, facing east. The completion of this project is the result of the confident energy of the contracting authority, a wood engineering firm respectful of the vision, and all the craftsmen fully committed to bringing this project to life. We thank them warmly.
Credits photo: Sumli
