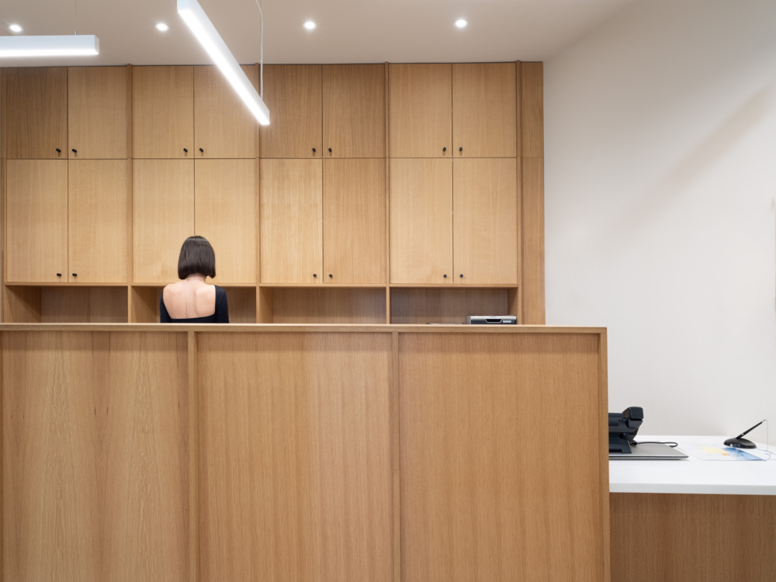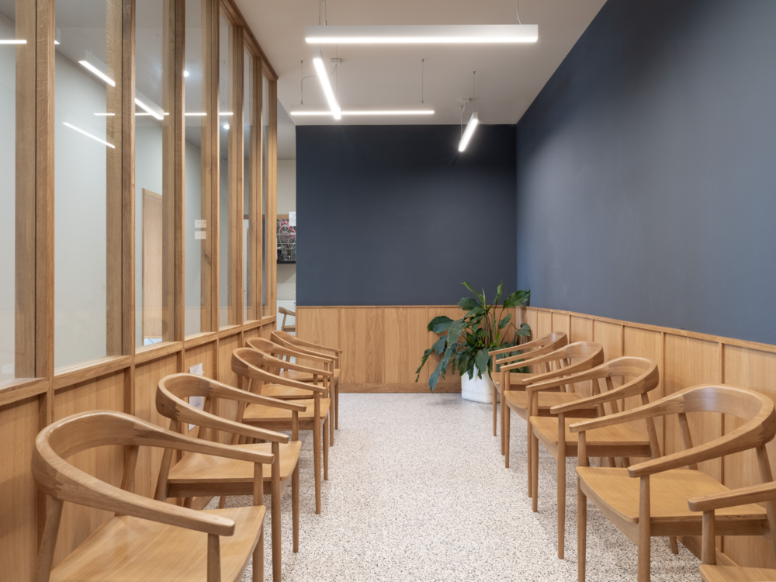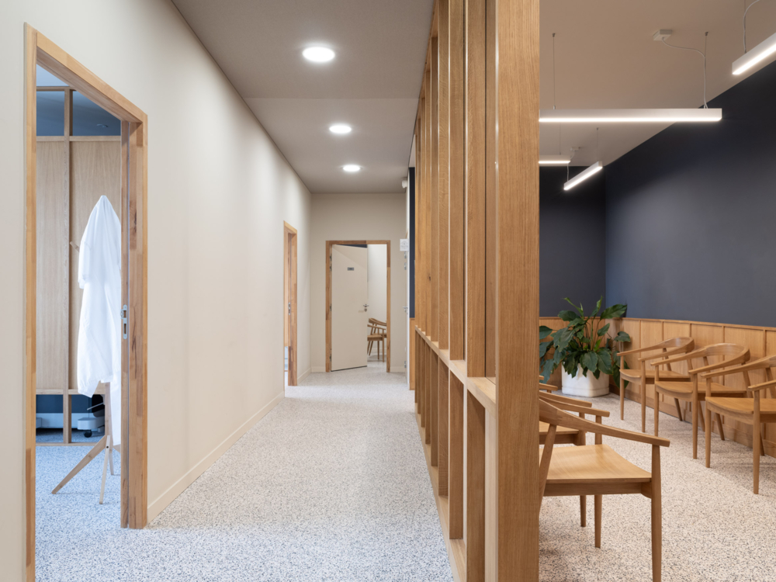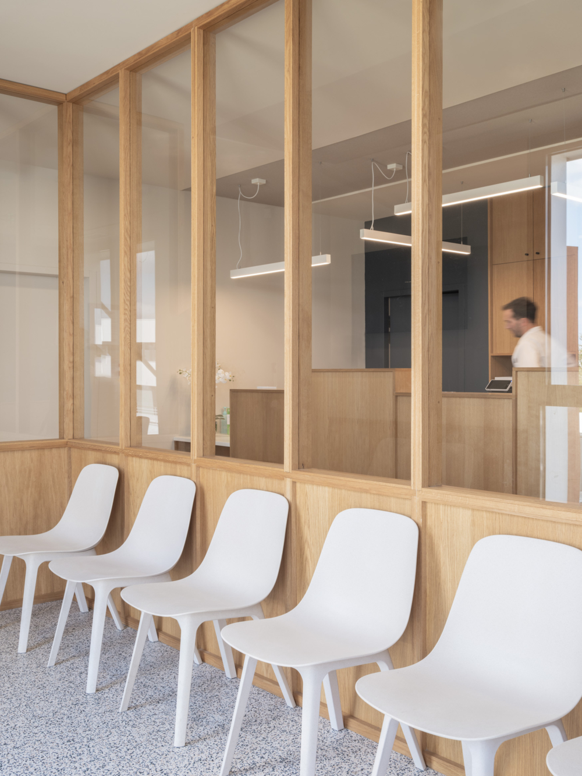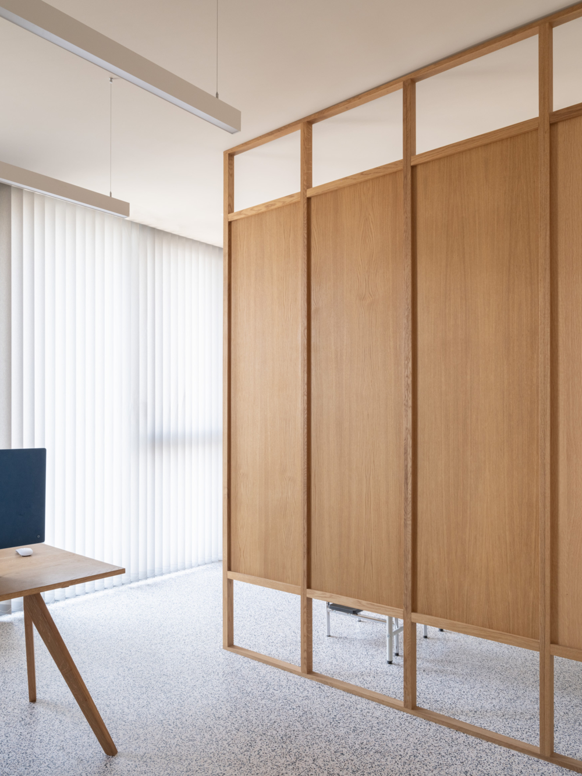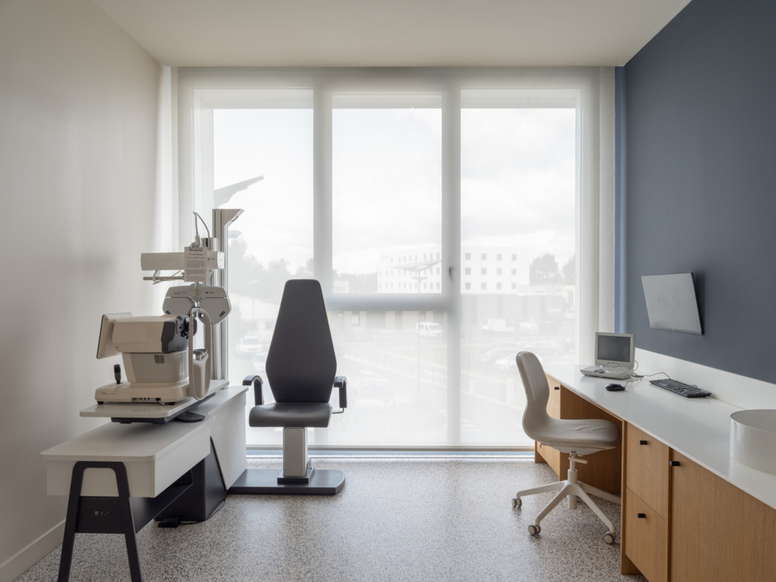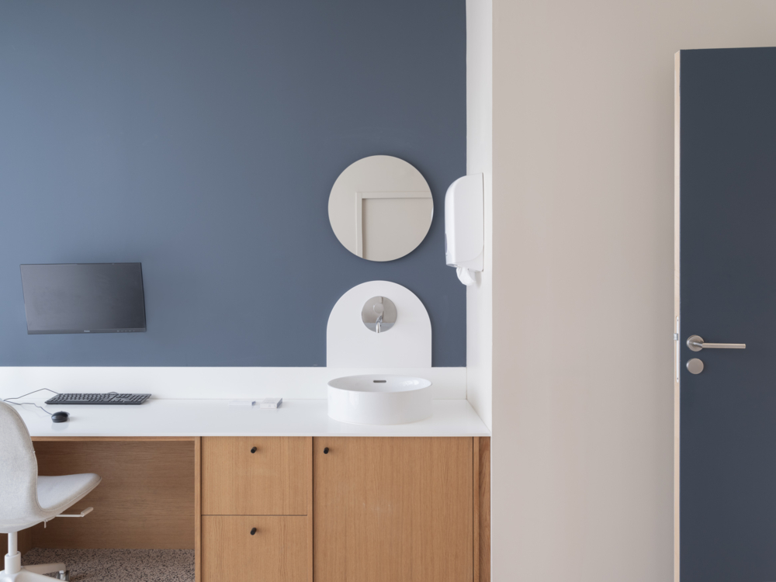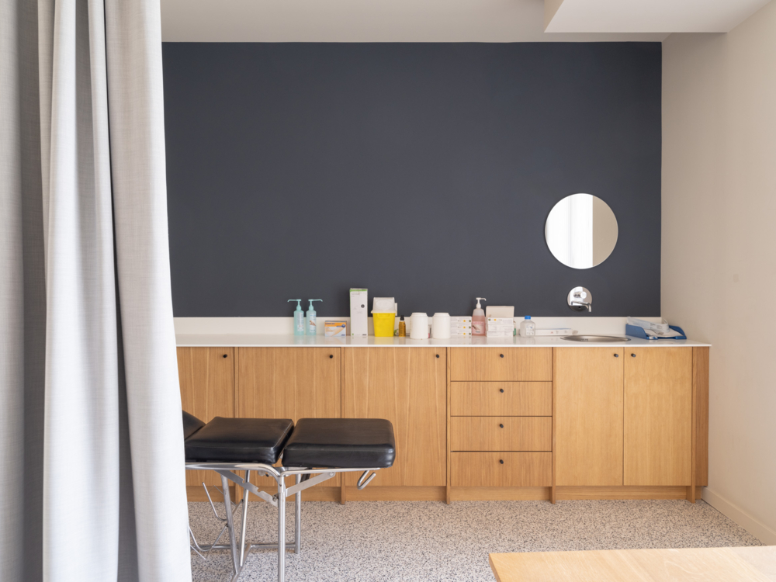Delivered in 2022 - Floor area: 500m²
The Terrefort Clinic in Bordeaux-Bruges has introduced three new departments – urology, ophthalmology, and physiotherapy – set up on a 500 m² floor at the first level. This project, designed in close collaboration with practitioners, optimizes the flow between waiting areas, consultation rooms, and workspaces, while providing functional and comfortable spaces. The architectural approach departs from traditional hospital design to create a warm and cohesive atmosphere, using natural materials, custom-made furniture, and refined details such as screens and reception desks.
The construction work, carried out while the clinic remained operational, was meticulously planned to ensure uninterrupted care. This project redefines medical spaces by combining aesthetics and ergonomics, with the architectural intervention going beyond functional needs to reshape how these spaces are perceived and experienced
credit images 2024 : Sandrine Iratcabal
