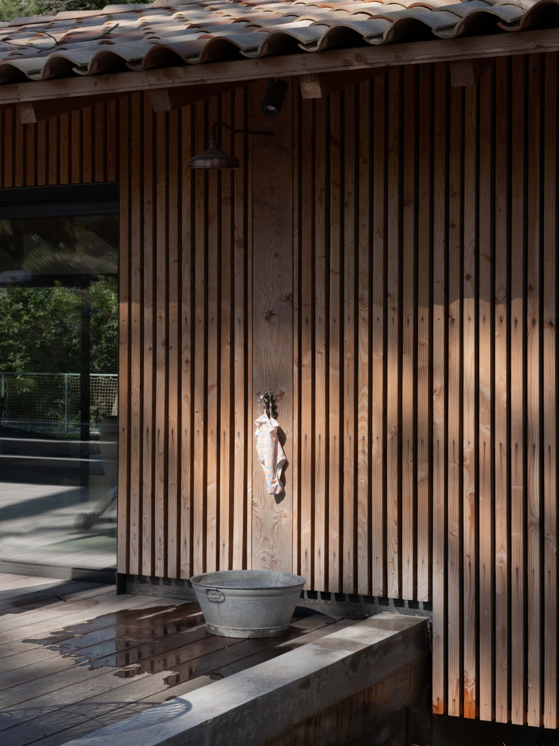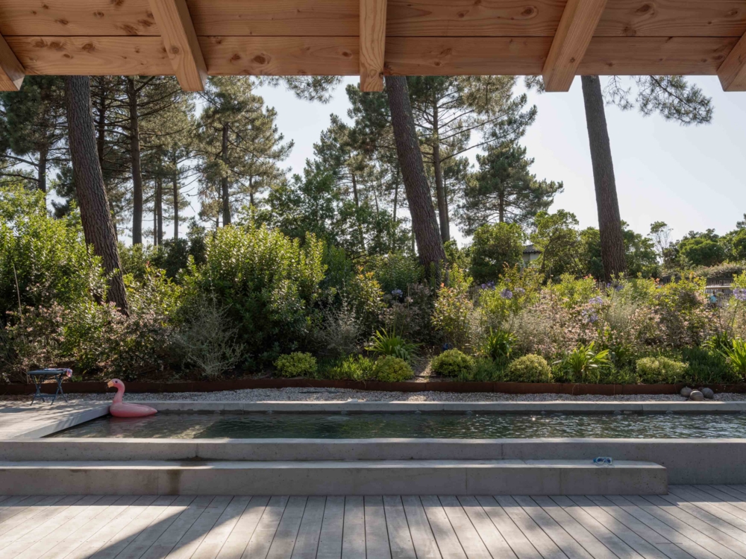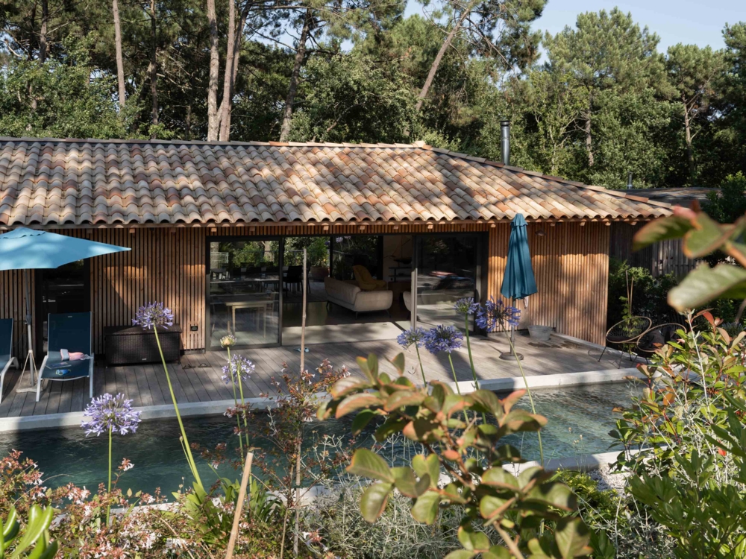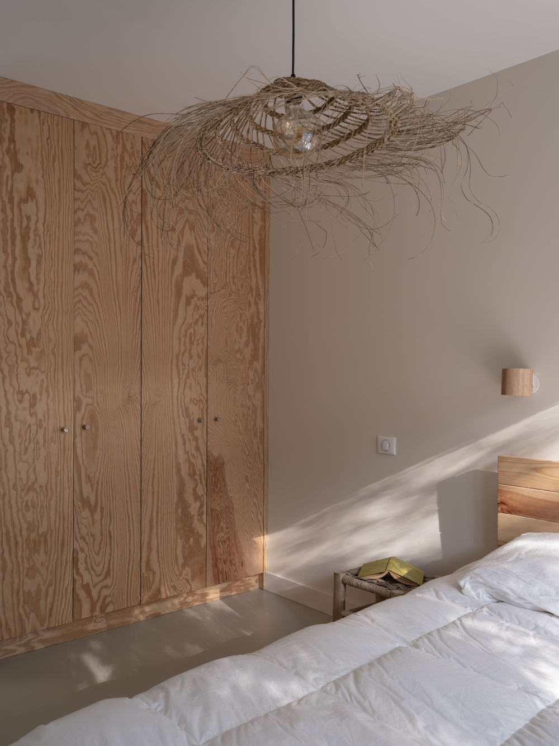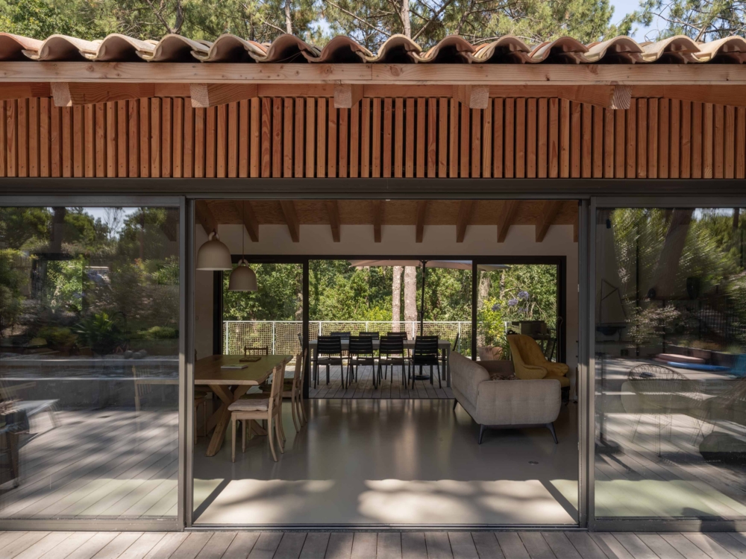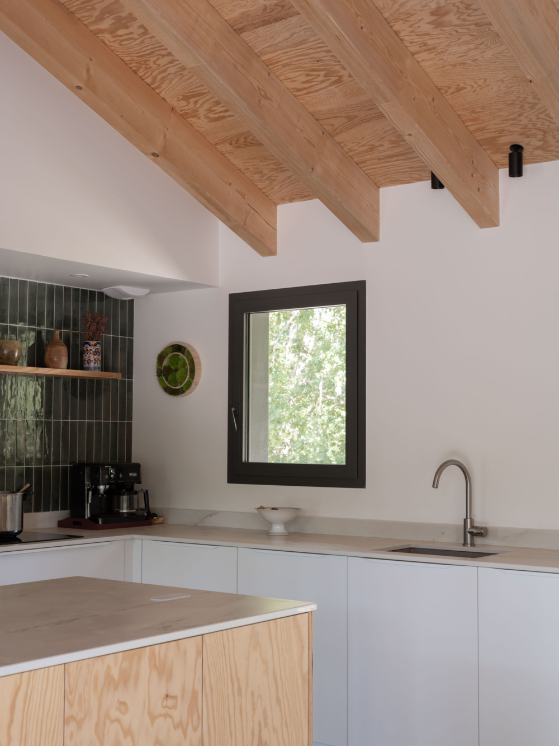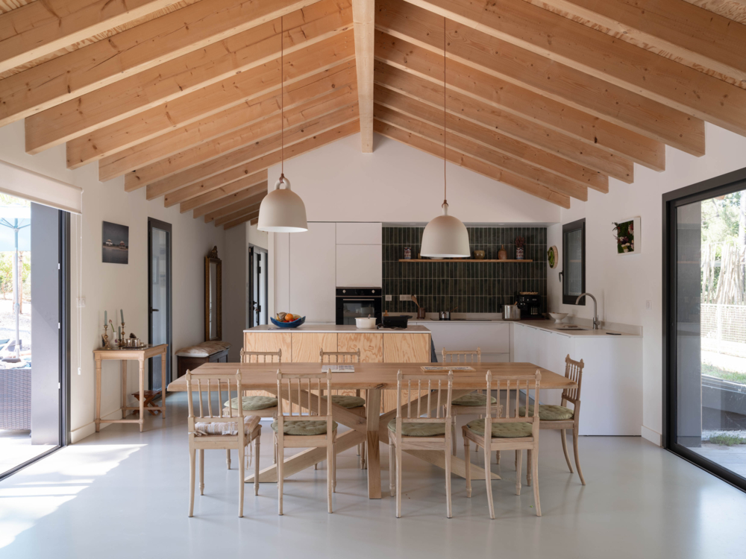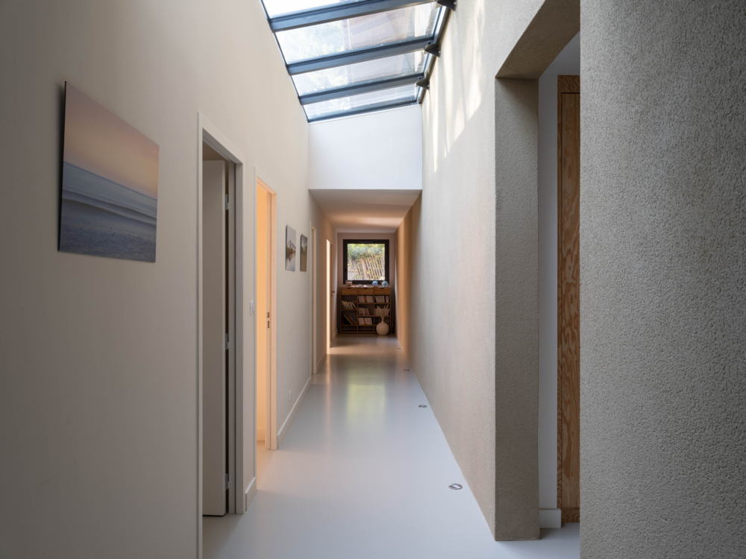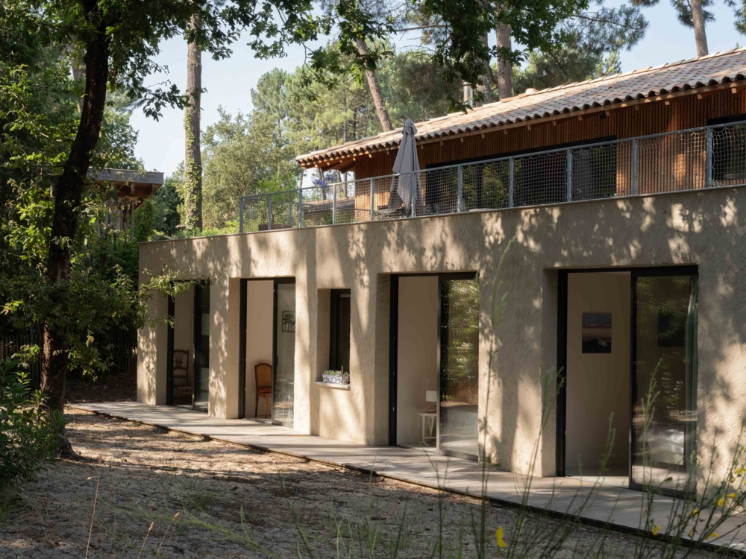Delivered in 2022 - Floor area: 240sqm
A typical Cap-Ferret housing project, a plot on the edge of the forest extending to the east, neighboring constructions to the north and south, a dune terrain gently sloping from the street towards the undergrowth, light filtered by the pines in the early morning and clearing at the end of the day. Taking into account the constraints of the subdivision, the attraction of the forest, the dune as the foundation of the construction, and the desire to offer a measured and delicate architecture that this house, in its volume and its function, is designed to reveal the natural environment in which it is situated.
The project offers two distinct interpretations, resulting from the sloping terrain on one hand, and its surrounding environment on the other. Thus, the architecture adapts to the dune by revealing a massive base, providing solidity and discretion to the structure within its vicinity. This masonry base is covered with a whipped plaster made from broom plants harvested and dried on the plot, with a color reminiscent of the dune sand. Not visible from the street, this base hosts the bedrooms, opening to the east towards the sunrise and the forest, offering a bucolic and gentle setting for the residents.
The main volume, through which the user enters, partly overlooks this base, self-define as the small cabin nestled in the forest. Entirely made of wood and featuring a four-sided roof with no trusses to accentuate the proportions, the cladding covering it offers a new interpretation of the typical forest cabin. This volume houses a master bedroom as well as all the living spaces, thus providing an independent living unit. These rooms open to the east onto a terrace overlooking the rest of the base, giving the impression of living in a cabin among the fragrant pine canopies, and to the west onto a terrace adjacent to the pool, all following the slope of the land, therefore laying slightly below street level. The pool, entirely made of exposed concrete, enjoys generous sunlight throughout the day. Its placement, slightly distanced from the cabin, allows the cool breeze coming from the west. Its long and narrow shape stands for the concept of measured and delicate architecture. The house becomes a refuge within the housing project, tucked away in an intimate matter, and becoming the familial cocoon.
Credit photos : Sandrine Iratcabal
