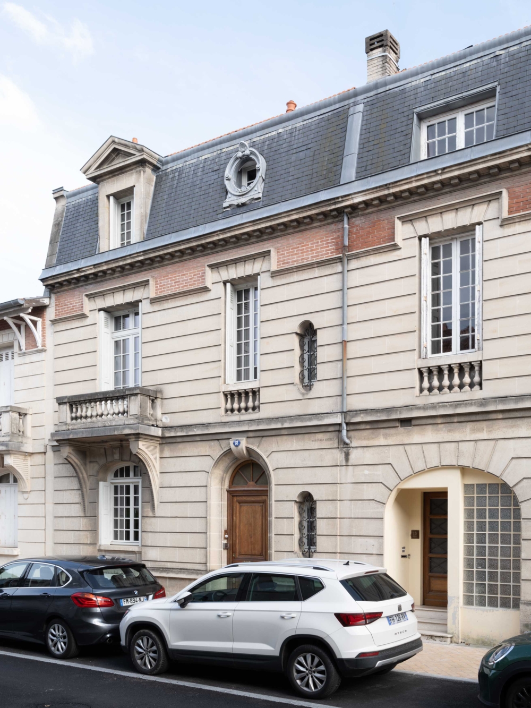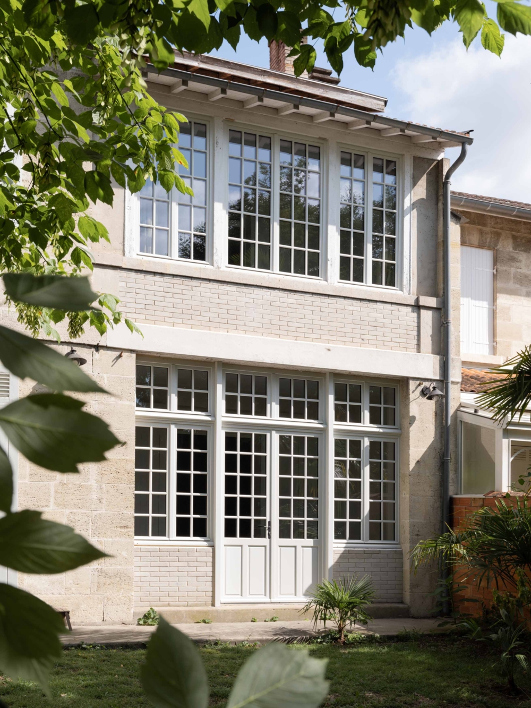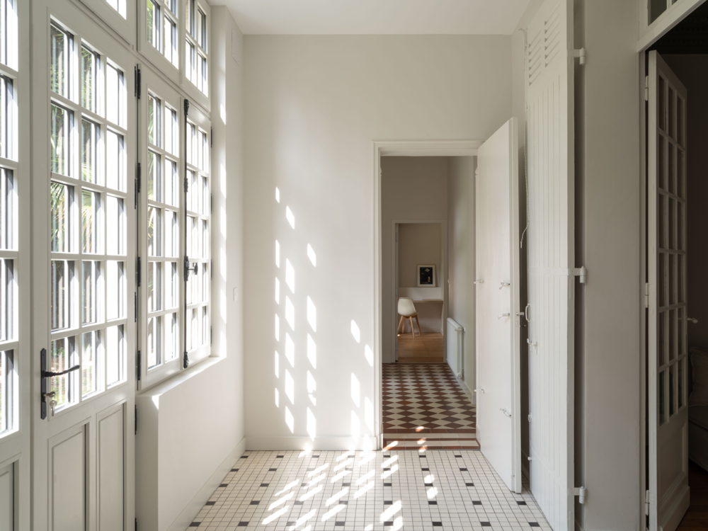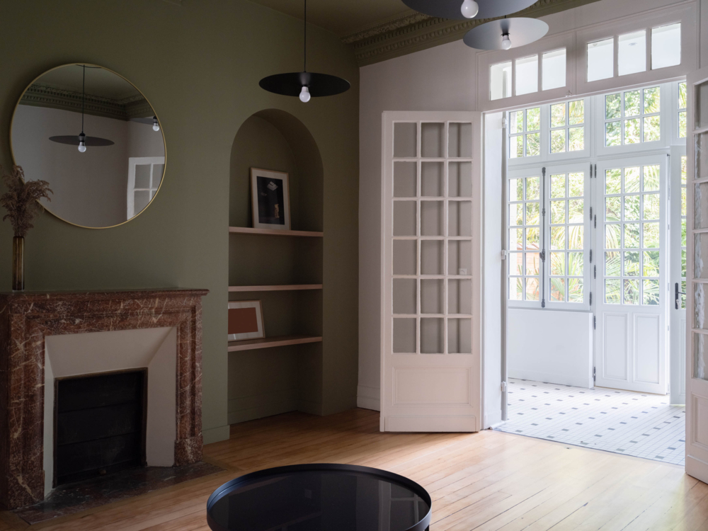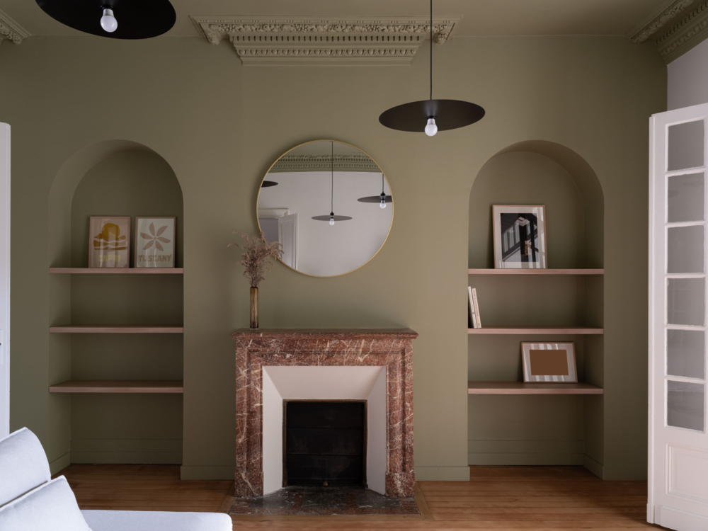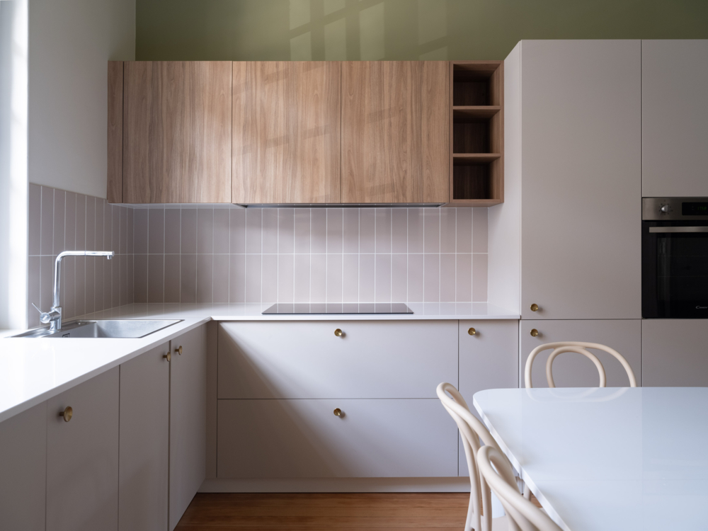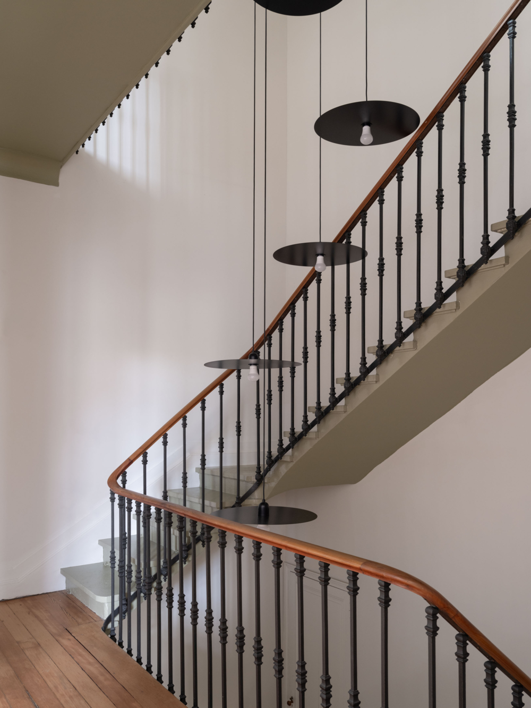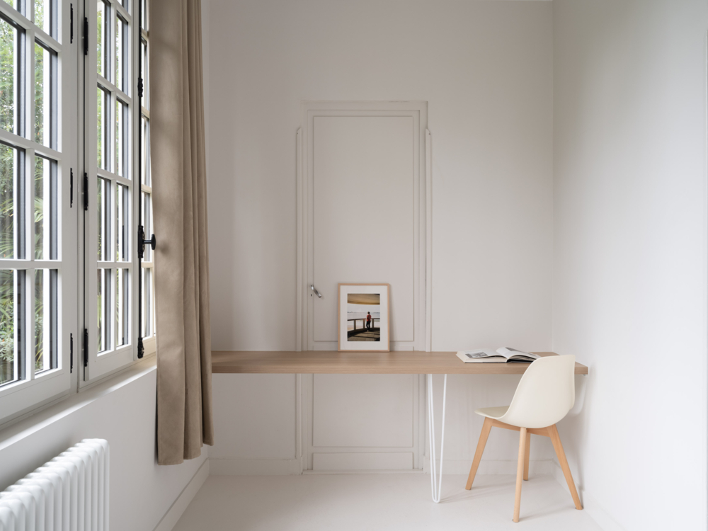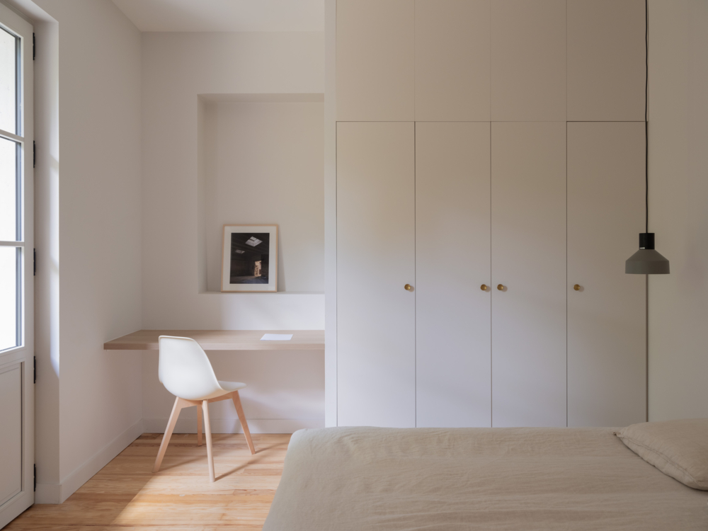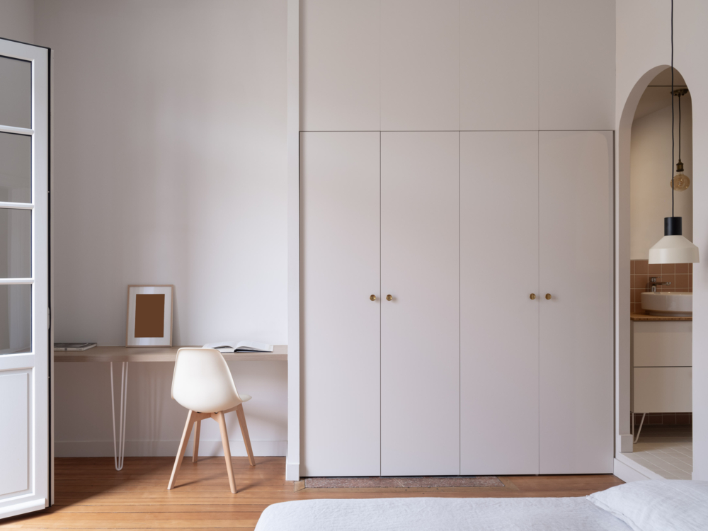Delivered in 2023 - Floor area : 295m²
A grand mansion located in Bordeaux's urban environment, nestled between two adjoining houses. The construction features a massive street-facing facade adorned with stones and bricks, contrasting with the back of the house where large openings overlook a garden. The house, with its traditional layout, is organized around several enclosed spaces spread over three levels. The living areas are located on the ground floor, extending across the entire surface of the level, while the bedrooms and bathrooms occupy the upper floors. The interior of the house reveals a wealth of old materials, such as cement tiles, pitch pine floors, moldings, large fireplaces, and a generous ceiling height. These remarkable architectural elements serve as a framework for the project design, highlighting the new works in a setting that eventually becomes timeless.
The intervention aims to renovate the existing structure while integrating a specific co-living program. Although form generally follows function, here the function adapts to the existing structure. The layout is redistributed to accommodate semi-collective living. The living spaces on the ground floor are arranged to allow for individual living within a community, such as the kitchen, which is equipped with double appliances. Conversely, the sleeping areas are redesigned to include a bathroom for each room, thus offering more privacy. Thus, the concept of co-living provides each resident of the house with a private space and a collective area to meet and share moments of conviviality.
credit images : Sandrine Iratcabal
